享譽國際的頂尖設計大獎─德國iF設計獎(iF Design Award),化」與「Impact影響力」五項標準全面評選。每年匯聚全球設計好手競相角逐,今年共有來自52國近萬件的作品參賽,邱炫達總監帶領浩室設計團隊以作品《the time 1960/韶光1960》於眾多優秀52國近萬件的作品參賽脫穎而出於眾多優秀作品中脫穎而出,一舉奪下2021德國iF設計大獎!


以1960年代為背景,從玄關的隔屏、電視主牆的機櫃、軟件家具及擺件皆能感受濃厚的敘事味道。一場穿越時空的旅程,運用今昔的交織擦撞情感的火花。
The space has key characteristics of a classic 1960s home. A story can be told with the partition of the entrance, the cabinet next to the main TV wall, the soft furniture, and ornaments. It is like a journey through time and space. With the interweaving of the present and the past, a spark of emotions is presented.
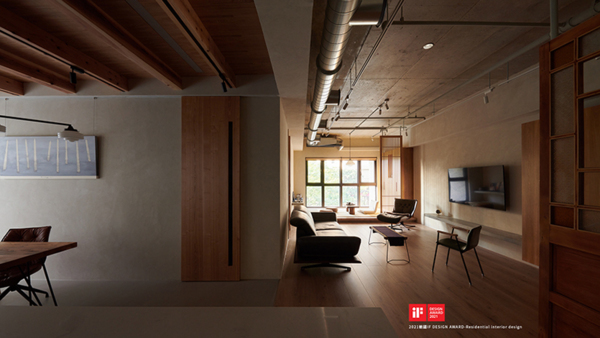
汲取日式禪風的精隨,融入對台灣古樸文化的情感,堆疊豐富的場景變化。揚棄過於繁複的線條、華麗的裝飾,自然淡雅的設計由地坪向上渲染。天幕保留原始結構的壁面,粗曠的水泥質感讓空間柔中帶剛,形塑恰到好處的張力平衡。
With a delightful blend of refinement and simplicity of Taiwanese culture, the house features the essence of Japanese Zen style, piling up rich variations in different scenes. The overly complicated lines and ornate decorations are abandoned. Natural and elegant design starts from the floor upwards. The canopy retains the original structure of the walls, and the rough texture of the concrete makes the space filled with both softness and strength, creating a right balance.
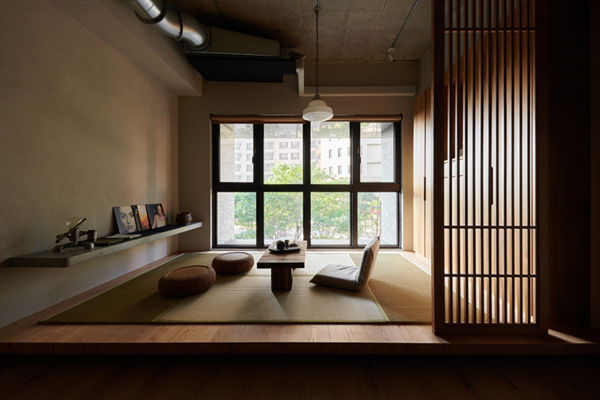
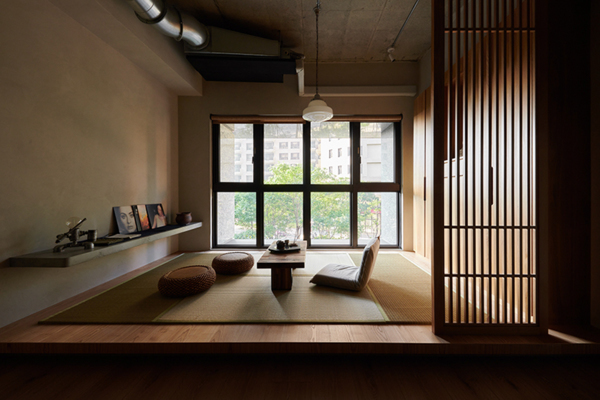
在五光十色的城市裡,讓家成為一處最舒適的堡壘。「懷舊復古」為核心概念,以簡樸內斂的設計手法結合大量的木元素創造無垢空間。光影的蔓延隨著量體在地坪落下淺影,營造人文詩意的忘俗之所。
In the hustle and bustle city life, home is the most comfortable castle. With “nostalgia and retro" as the core concept, the simple and restrained design technique combines plenty of wooden elements to create a spotless and pure space. Lights and shadows follow the mass and leaves light silhouette, establishing a humanistic and poetic place of tranquility.
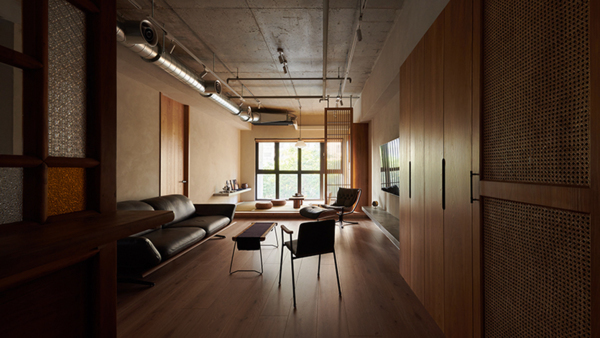
推開大門,濃郁的日式氛圍填滿視線,讓心緒逐步寧靜下來。
木元素的鋪展始於足底觸感,並向上延伸為隔屏及機櫃。順著筆直的動線望向架高的和室,穿透性的木格柵篩落光影灑下時序軌跡。
After opening the door, the rich Japanese atmosphere welcomes you and gradually calms the mind. The spread of wooden elements begins on the ground and extends upward to the partitions and cabinets. Following the straight line towards the elevated Japanese-style room, you can see the wooden grilles filter lights in, thereby creating moments to enjoy.
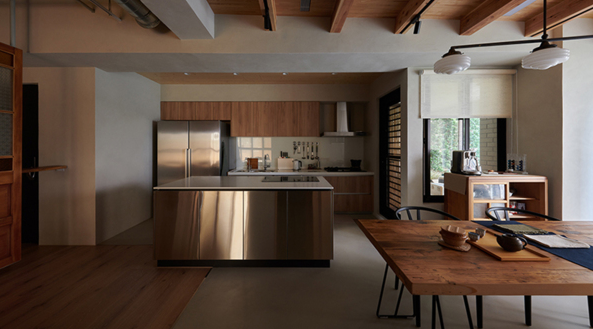
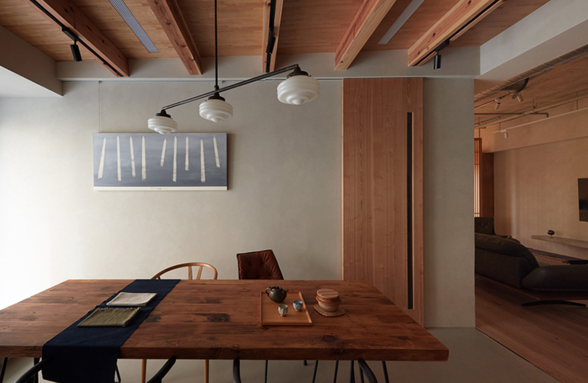
手作的樸質感表現於壁面,與天幕的原始水泥肌理相互呼應,外裸的燈軌及螺旋風管,增添無華的空間面貌。
空間中最衝突擺件莫過於金屬材質的中島,看似不連貫的風格卻為復古的宅邸中注入一抹現代氣息,平衡過於仿舊的制式感。
The rustic handmade feeling is expressed on the wall surface, echoing the original concrete texture of the canopy. The exposed light tracks and the spiral air ducts add an old-time feeling to a rustic setting. The most contrasting element in the space is the metallic kitchen island. A seemingly disjointed style that injects a touch of modernity into the vintage mansion, balancing the overly old-fashioned style.
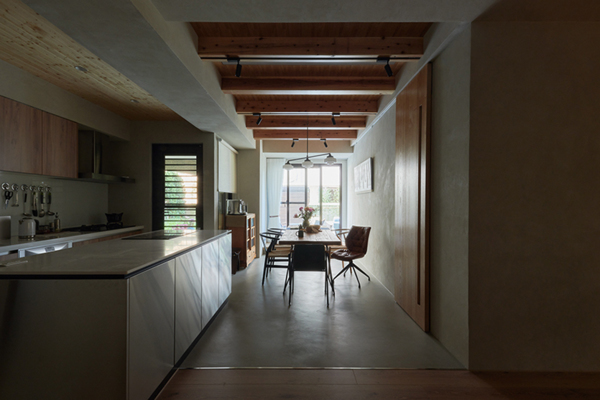
以地坪的轉換劃設餐廳區,天幕及餐桌皆以實木組構,天然的節點醞釀醇厚沉穩的用餐時光。
步入臥室,大開幅的窗戶將戶外綠意延攬入室,並以清新的無印風格打造愜意的舒眠感受。
The dining room is designed with a change of flooring. The canopy and dining table are made of solid wood, creating a mellow and calm dining experience with natural nodes.
In the bedroom, a large window invites the greenery from outside and builds up a relaxing sleep environment in a fresh, cozy style.
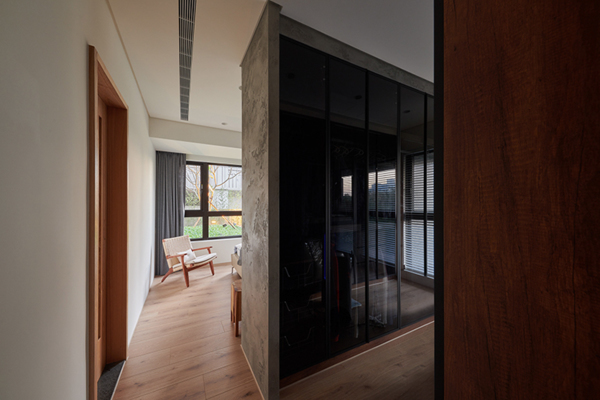
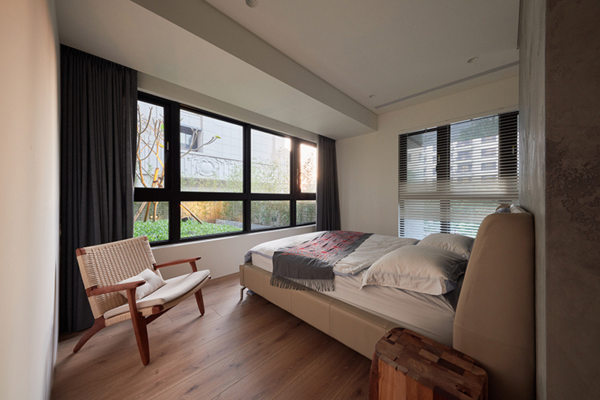
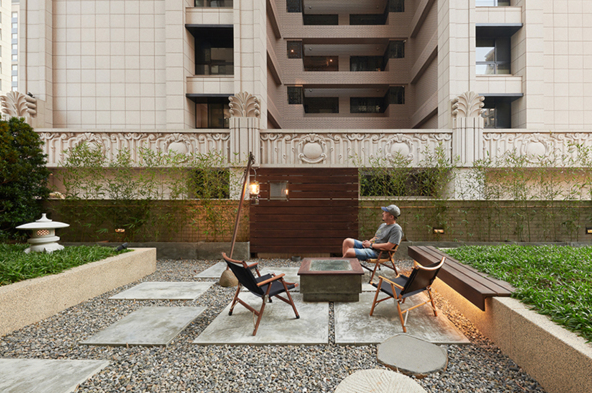
利用通透性的材質、相異的地材、彈性的傢俬,打開場域的佈局,在步入門後即能感受空間的舒心遼闊。
室內的風雅延伸至戶外庭園,以碎石道、石板、石桌、苔庭、竹籬表現日式造景中枯山水的寂靜意象。溫暖的光源從間隙中探出,夜幕低垂後光暈隨形而上,勾勒更為幽靜的日式情懷。
The use of transparent materials, different types of flooring, and flexible furniture truly opens the layout and adds a sense of comfort as soon as you step inside.
The elegance extends to the outdoor garden as well. Gravel paths, stone slabs, stone tables, moss garden, and bamboo hedges make a beautiful Japanese landscape, expressing tranquility of beauty. Warm lights peek through the gaps. With the nights slowly getting darker, the lights add a more peaceful Japanese atmosphere.
考量環境的永續發展,在建材上使用健康無毒的有機建材及環保材料,達到友善的居住空間。並選用可耐久使用的家具,降低資源的浪費,也讓空間歷久彌新。
We use organic, and environmentally friendly materials that are healthy and non-toxic to create a friendly living space. In addition, we use durable furniture to reduce waste of resources. Therefore, the space will be a source of pleasure to you for a long time to come.
步入臥室,大開幅的窗戶將戶外綠意延攬入室,並以清新的無印風格打造愜意的舒眠感受。
Copyright © 2012 -2024 HousePlan All Rights Reserved.
網站地圖 | 連絡我們
Designed by Jclassroom